Eden Campus Views
Residents response to Eden Campus Planning Applications, October 2020 - Kingston upon Thames.
[ Our earlier presentation based on the consultation is archived here ]
The news that Unilever might increase its presence in Kingston is exciting positive news for the Town, especially at this incredibly challenging time.A three towers cluster “Eden Campus” development comprising offices and a 22 storey residential tower is proposed for the Surrey House island site, incorporating Lever House, the Hippodrome, Brook St Car park and Surrey House. The concept of such a tall tower with a single staircase in this post-Grenfell, post- Covid world might defy understanding, but that is exactly what is being proposed.All three of the towers breach planning guidance and would overshadow important listed buildings, blight protected historic views, cause significant harm to short range views and the related public realm by overbearing and dominating the surrounding streets and houses.If such towers are permitted, a precedent would be set for further towers to be placed indiscriminately across the Borough. Already we are seeing such proposals.This website has been established to inform the residents of Kingston about the importance of the proposals at Eden Campus and what the precedent would mean for the future townscape.The following slide show starts with the proposal for the same site rejected on appeal just last year as being harmful to multiple heritage assets and highlights how the current scheme is more egregious.
A pair of Planning Applications are submitted for the three towers cluster “Eden Campus” development proposed for the Surrey House Island Site.
Submit your comments by email: [email protected]
Read why we oppose20/02495/FUL – 10 & 11 Storey Office Towers and Car parking Building
20/02499/OUT – 22 Storey Residential Tower
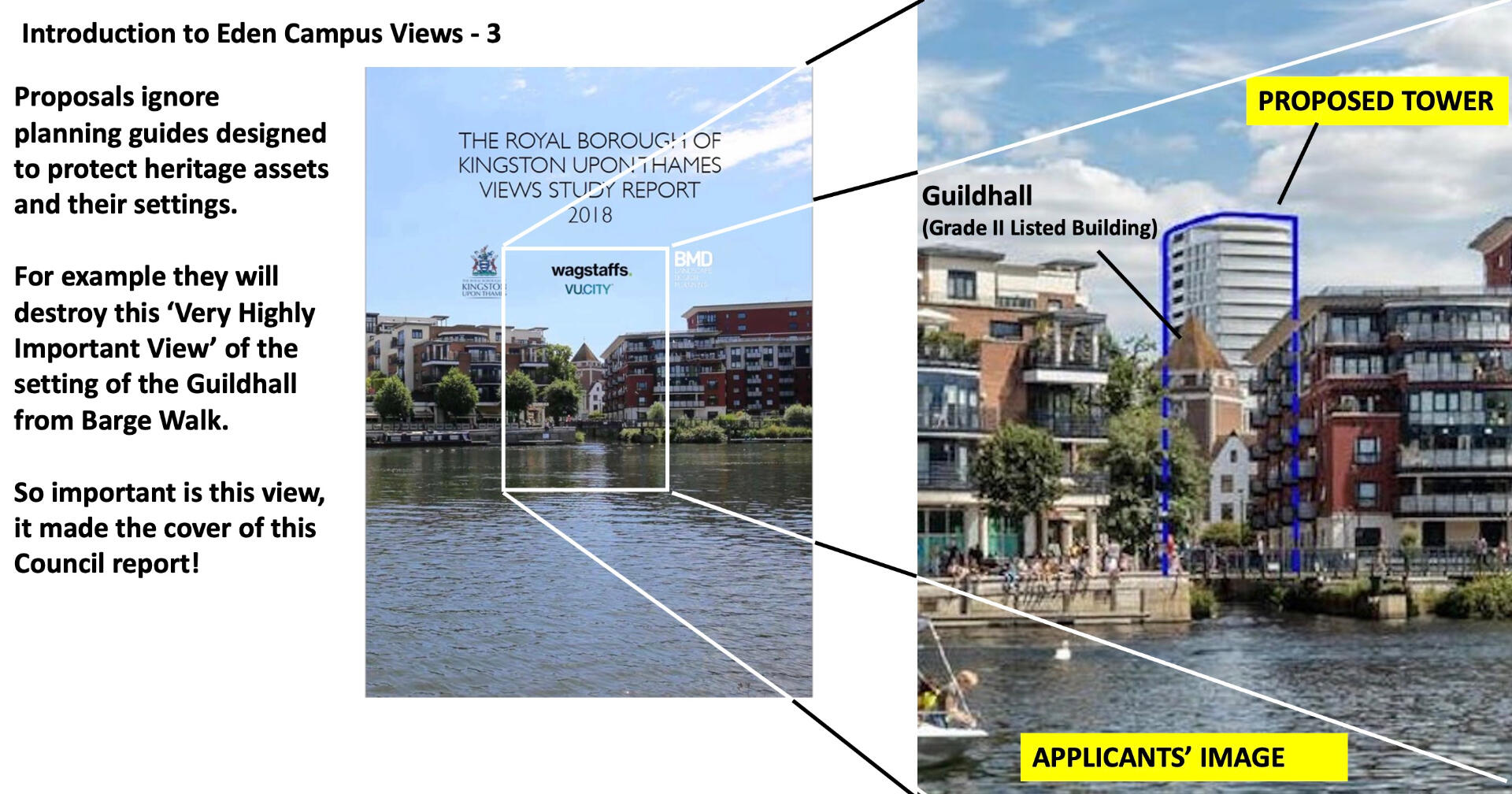
Below: The proposed scheme in the context of near by recently consented Eden Walk and Royal Exchange.
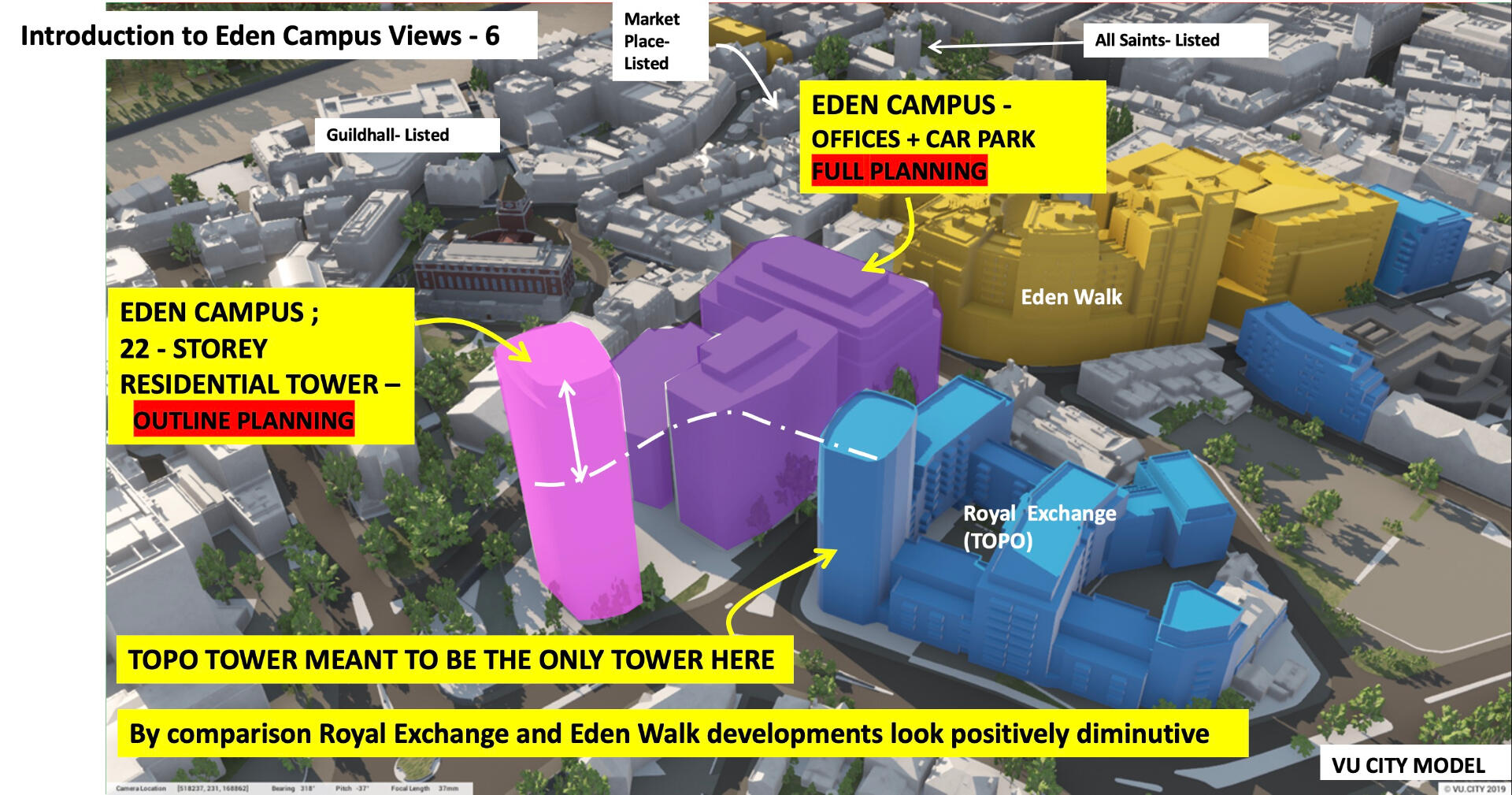
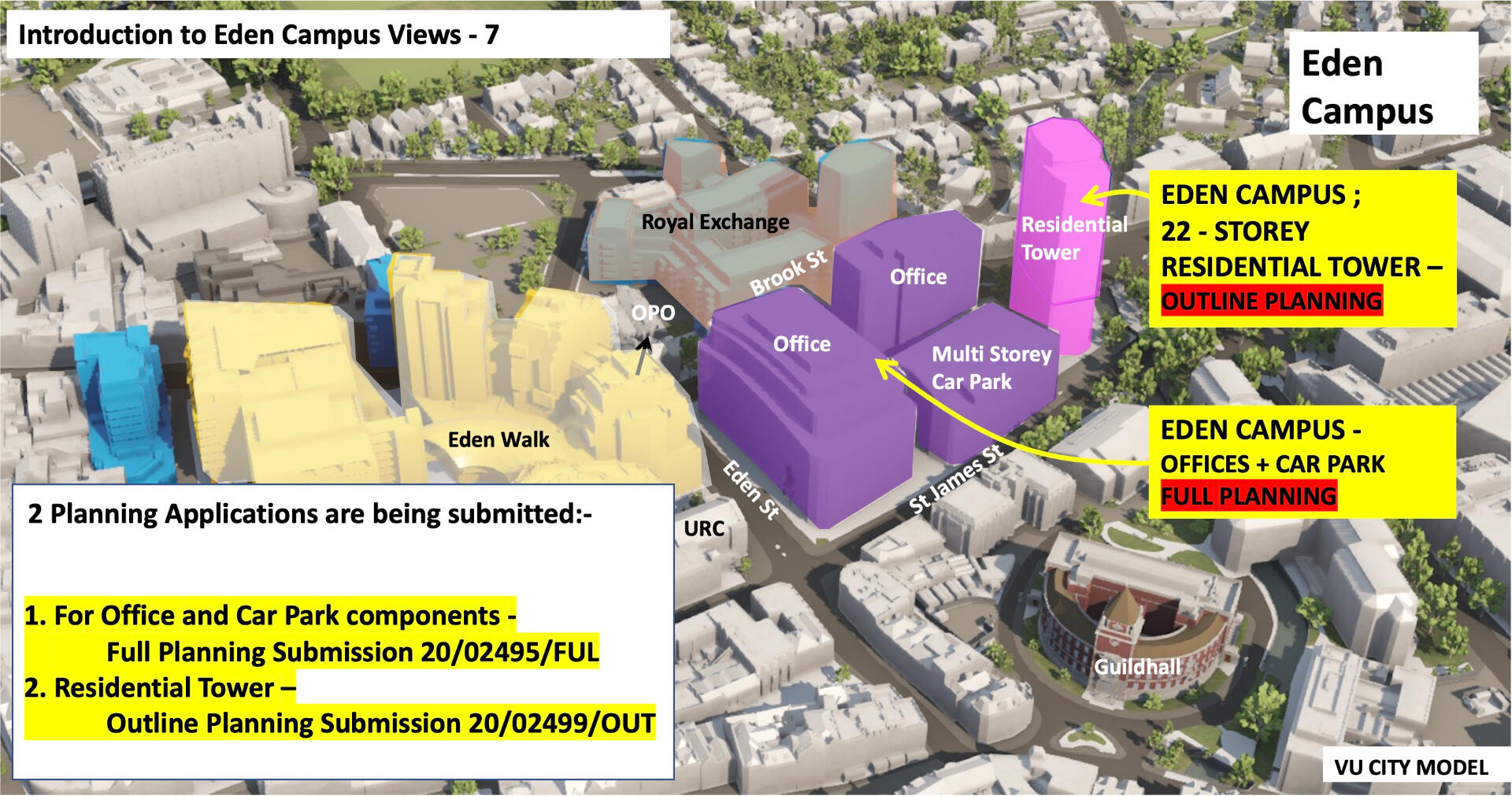
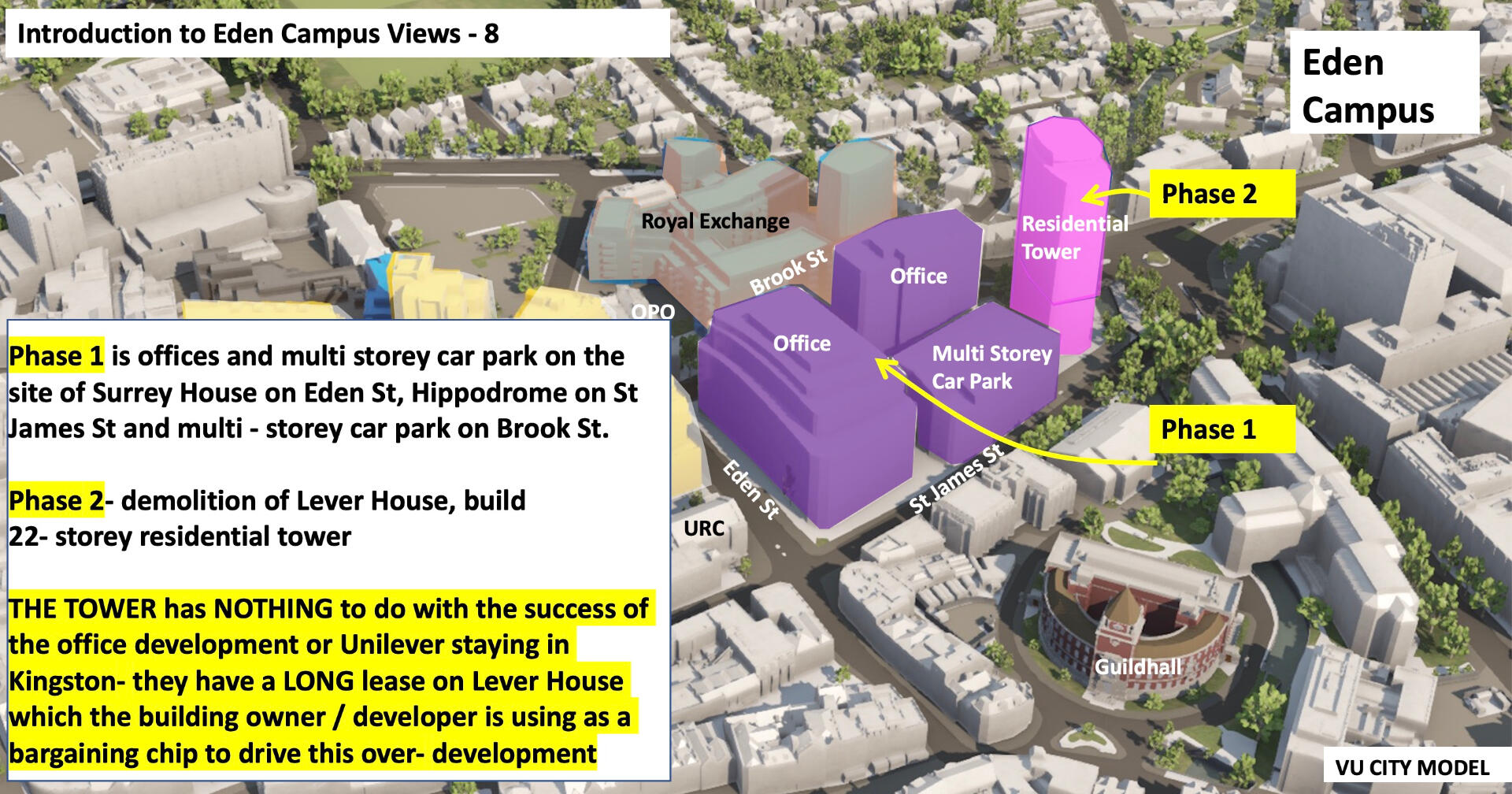
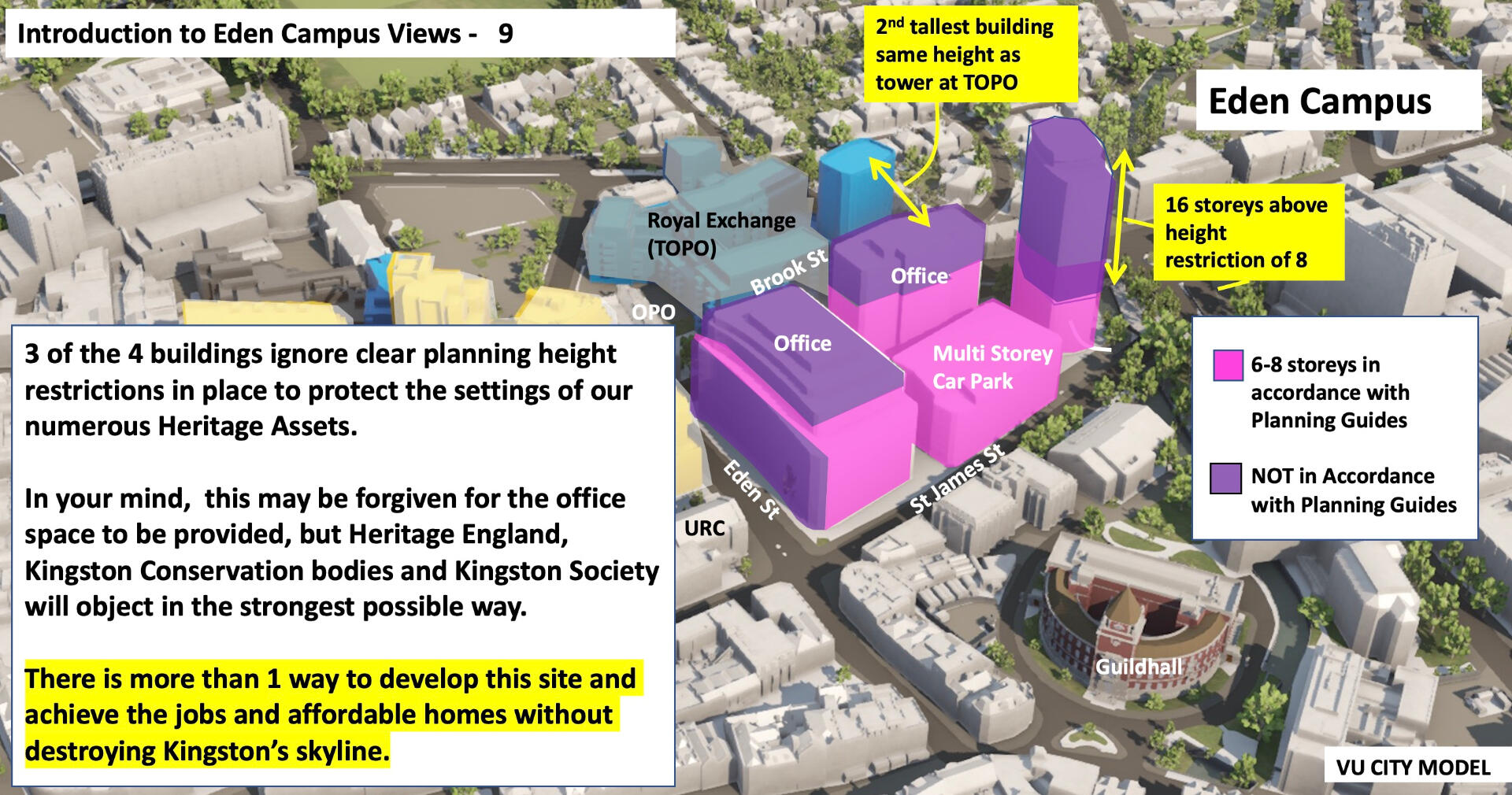
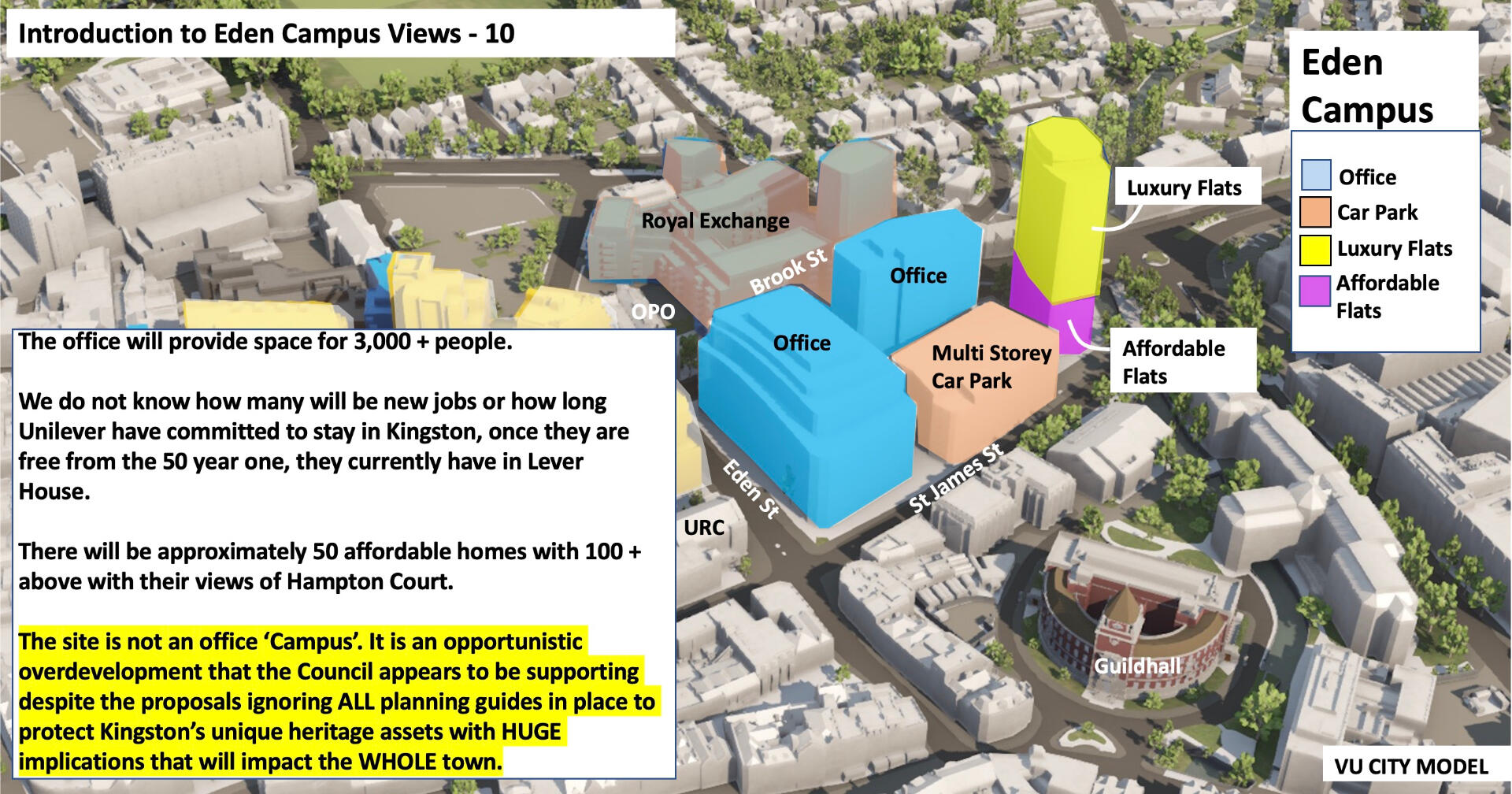
Below: The proposed scheme in the context of an 'Arc of Towers'
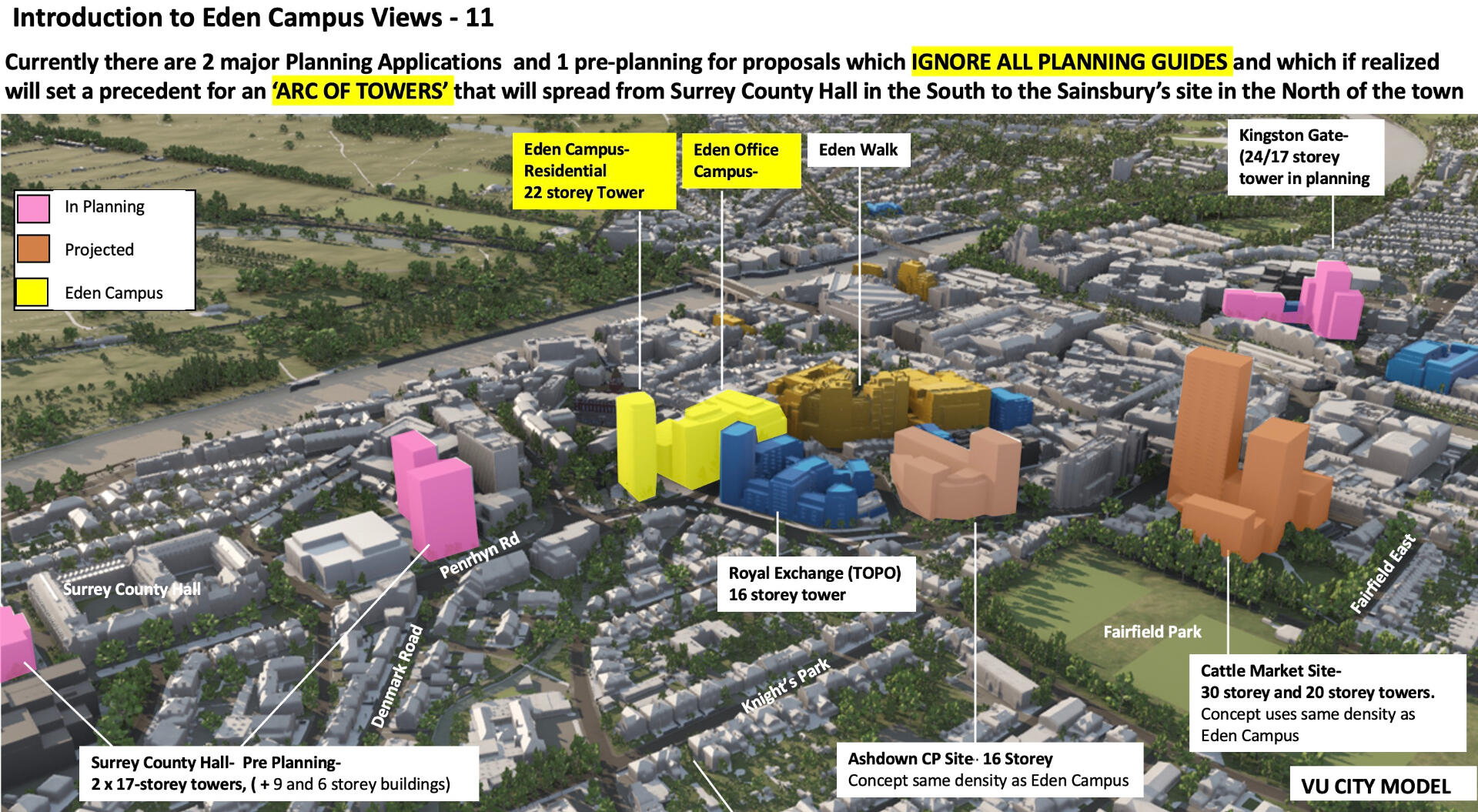
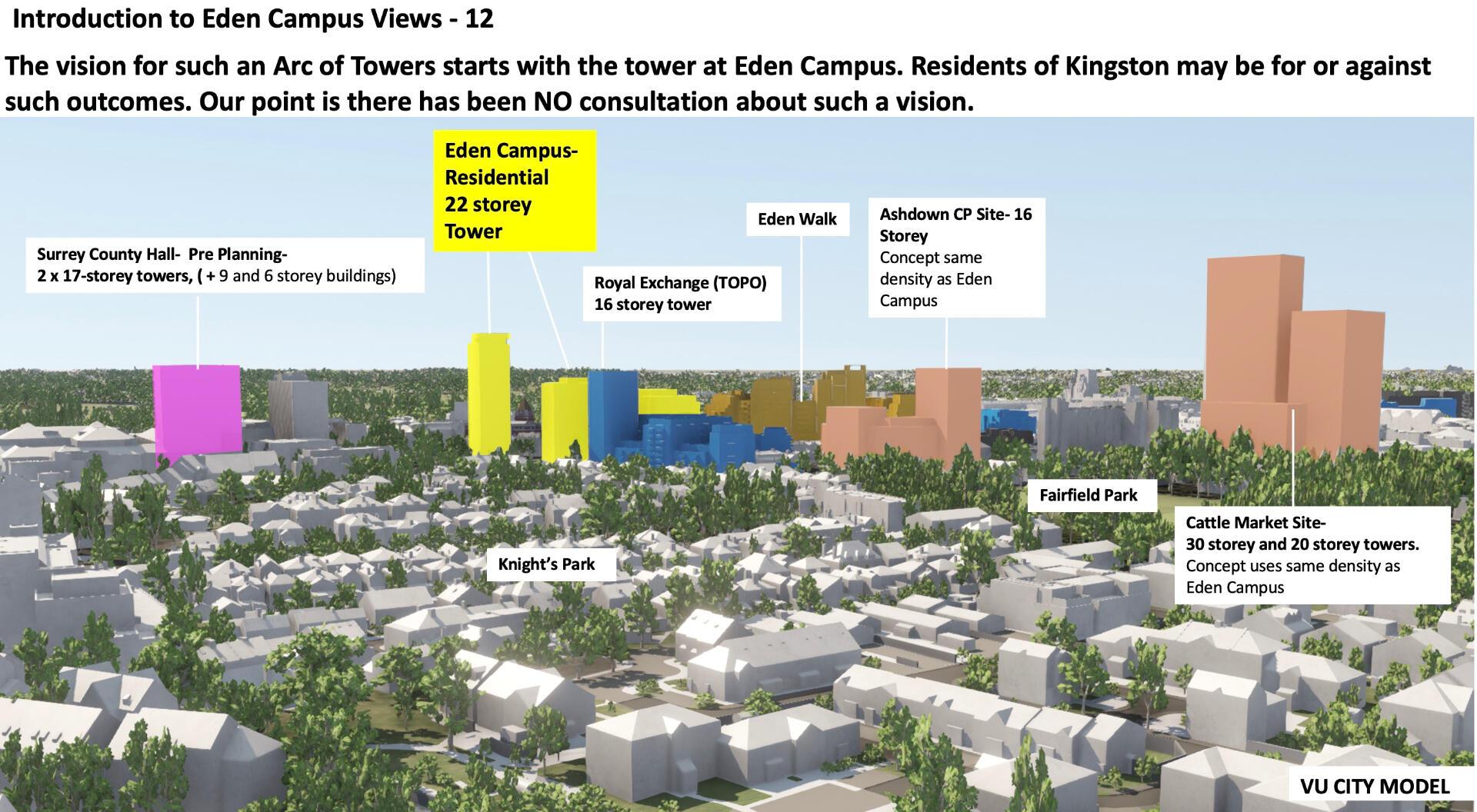
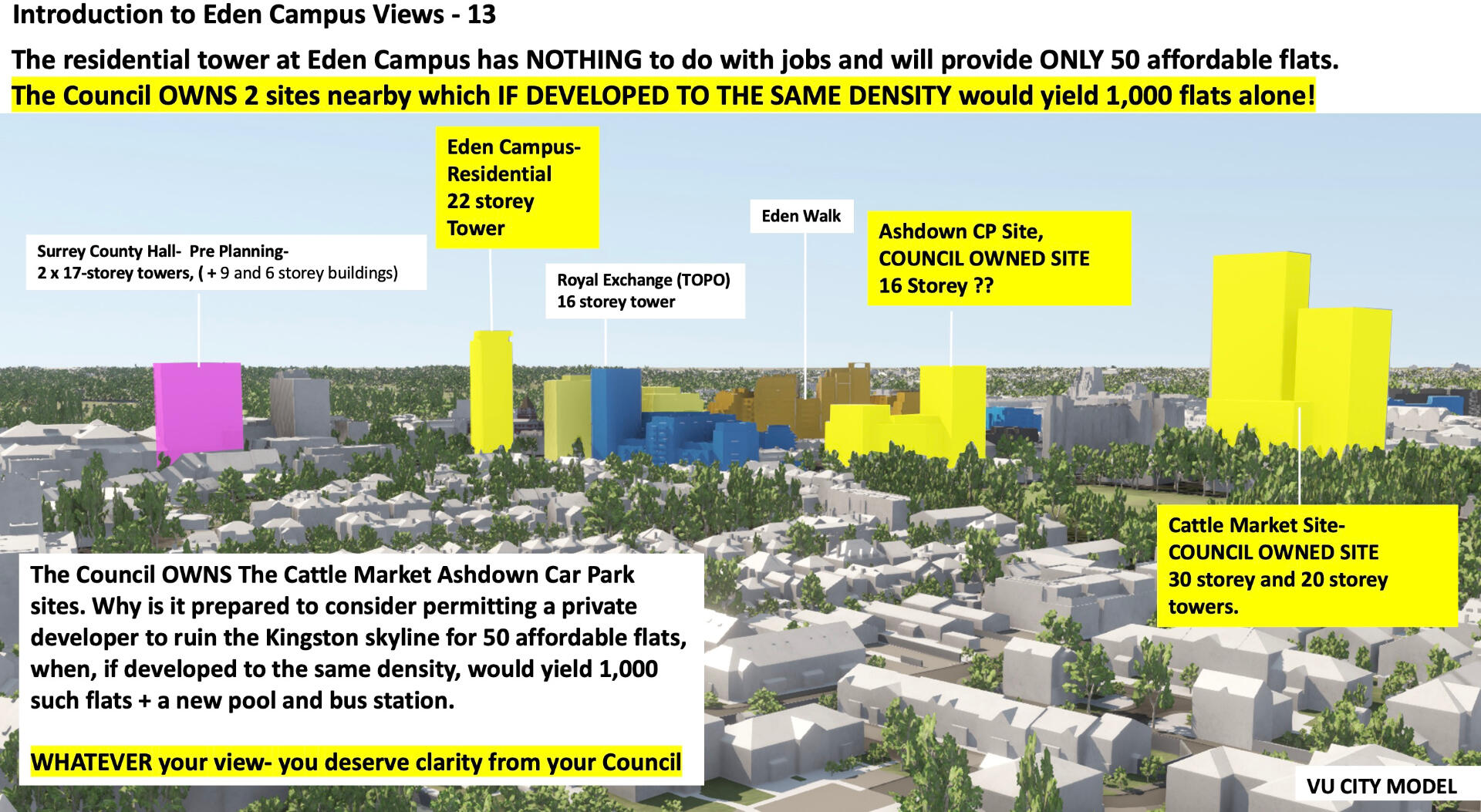
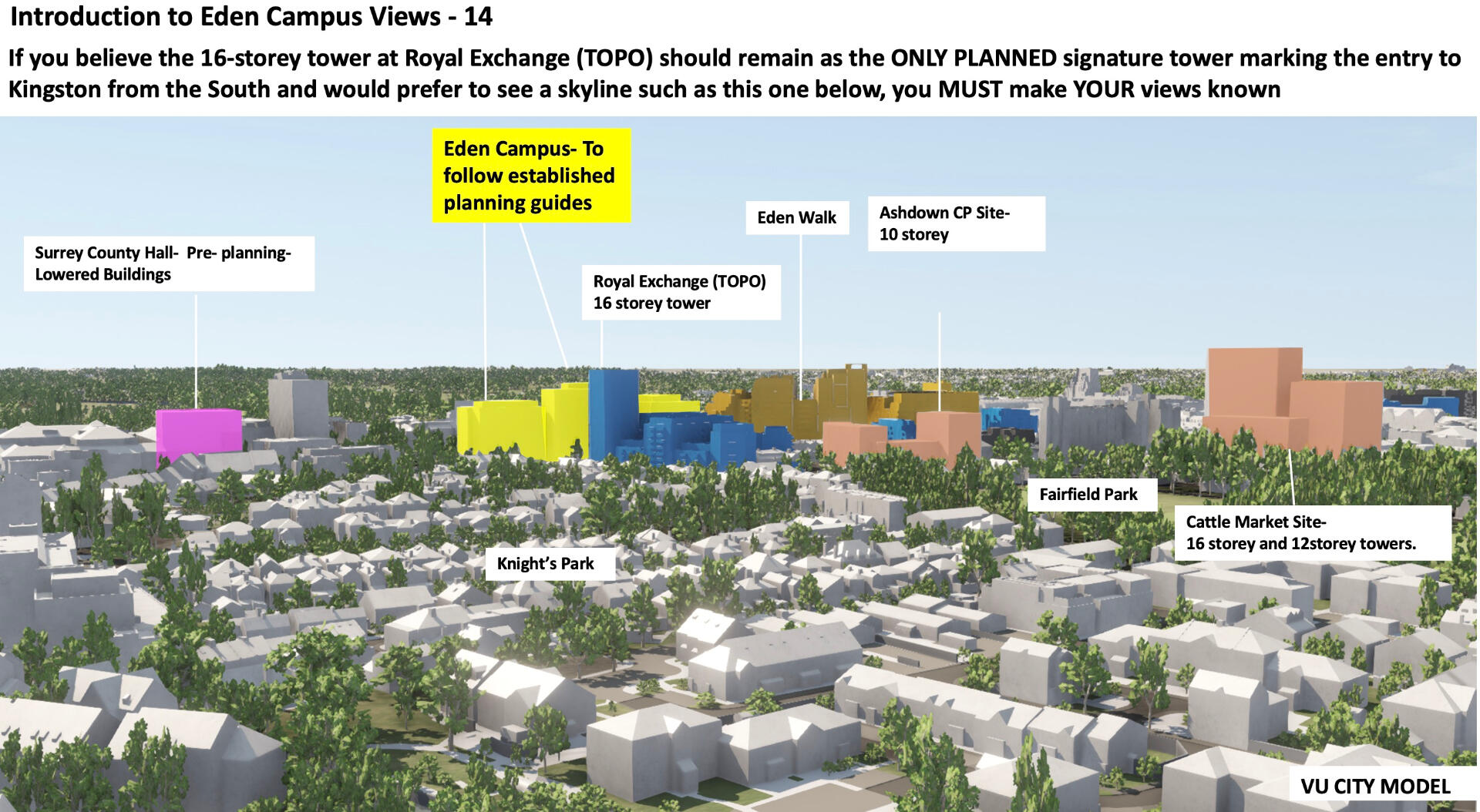
Our Impact Analysis:
*We are local residents with international architectural and legal experience.
This presentation is supported by the Kingston upon Thames Society
Our response to the Planning Applications
It is vital that we take a moment to respond to these planning applications. You can email your response to [email protected].20/02495/FUL– 10 & 11 Storey Office Towers and Carparking Building
20/02499/OUT – 22 Storey Residential Tower
Response
Eden Campus is the 3rd major development to seek Planning Approval in the ‘Eden Quarter’ after Eden Walk and Royal Exchange (TOPO, The Old Post Office). Whereas Eden Walk and the Royal Exchange developments largely comply with the prevailing Planning Guide, the Eden Quarter Development Brief Supplementary Planning Document 2015 -the ‘EQDB’ - the proposals for Eden Campus on the other hand, do not.Furthemore, proposals for the same site were resoundingly rejected on Appeal in late 2019 and these new proposals are worse in their impact.In spite of 84% public objections made at pre-planning consultation the scheme submitted for Planning has not been amended at all. It disregards the requirements set out in the EQDB AND the clear findings of the Planning Inspectorate on the previous rejected scheme.Our Council should not lose sight of its obligation to existing and future residents and our local community, to protect and enhance our existing environment. This planning application in its current form should be rejected for the 10 reasons set out below:1.Harm to Heritage Assets and their settings, Visual Impact & Conservation AreasIf permitted, the proposals for Eden Campus would have significant detrimental effects on Kingston’s multiple Heritage Assets and their settings as seen from various strategic points around the town a number of which have been designated as Very Important Views and worthy of protection from harm. The exact same harm (and more) to Heritage Assets would be caused by the proposals as was upheld in the Planning Inspectorate’s appeal decision in 2019.The Market Place is Kingston’s crown jewel, and this would be shattered if these proposals are permitted. We understand that the Market Place and the medieval street patterns is one of the best-preserved examples in outer London. From various vantage points it is largely untouched by modern buildings encroaching on it. These proposals would completely change this experience and dominate the skyline with an unwelcome modern and overbearing series of huge buildings. The tower would completely spoil the distinctive silhouette of the Market House by presenting a competing tower on the skyline. There would be no escape from it.The site sits amidst multiple historic assets and conservation areas in Kingston Old Town Centre. It shows no deference to any of these nor makes any attempt to blend in. The buildings are completely out of scale for the site and conflict with the low-rise character of the historic town centre. The village-like form of the Kingston Old Town would be encroached upon by a domineering, urbanizing group of structures alien to the adjoining streetscape and townscape surroundings.Eden Campus will dominate views of Kingston when viewed from Home Park in direct conflict with the EQDB* which limits the height of ALL buildings on site to 6-8 storeysNo building should be permitted to take attention away from the delicate silhouette of the tower of All Saints Church on the overall townscape skyline. Eden Walk and Royal Exchange came perilously close, this would finish the job.2. Height & ScaleIf it goes ahead this development will be one of tallest buildings in the borough, one to match the Tolworth Tower.There is only meant to be ONE tower that marks the southern entry into Kingston, the one at TOPO (Royal Exchange). This is clear from the Eden Quarter Development Brief which is an integral part of the Kingston Development Plan.Kingston residents fought hard to reduce the height of that ONE signature tower from 21 to 16 storeys. For a 22- storey tower and a 11 storey tower to be proposed 4 years later just next door “ as a “cluster” makes a complete mockery of Kingston’s Planning Guides AND of the residents' hard fought previous campaigns. There has been no Public Consultation which could justify any changes to the principles set out in the EQDB which was adopted after due process and consultation with residents.The 22-storey tower also destroys the view of the Guildhall as viewed from where the Hogsmill River meets the Thames. It is beyond our comprehension why the Planners did not make it clear to the developer that any building taller than the existing Lever House would not be permitted on the strength of this view alone. To allow this would be a dereliction of duty on the part of our elected Councillors.The 22 storey tower would overlook and overshadow the whole neighbourhood of the adjacent Conservation Area. It would loom over many individual houses and residential streets. It would cast a shadow over a significant part of the residential area compared to the current situation with Lever House.The Tower in combination with very high Office Block development, overcrowd and obscure the views and appreciation of the Grade II Listed United Reformed Church and the Old Post Office and create an unwelcome barrier between the residential Conservation areas and the Kingston Old Town Centre - If approved the impermeability of the new layout will destroy Council’s new pedestrian linkages.3. Affordable HousingWhile the developer speaks of 35% affordable housing being provided this amounts to only around 50 out of 156 homes. This amounts to just under 7% by area of the entire development (both Phase 1 & 2) -It is highly misleading and this should not drive the overdevelopment of this site.Kingston Councils' Affordable Housing SPD states "The financial implications of complying with the affordable housing policy need to be factored into the land value when purchasing a site. If no regard is paid to these implications the resultant financial consequences will have to be borne by the developer."
Therefore this should have been evaluated on the basis of the extant planning policies including the EQDB. It is not acceptable for the developer to contend - as they have- that the 22 storey tower needs to be that high to “fit in” the Affordable Homes in their validation.
Housing is an extremely strong concern for residents but is always used as a weapon against residents by developers. In our experience, residents rarely say no to truly affordable housing. No sane person believes that Kingston’s housing needs will be addressed by more luxury gated developments with prices far in excess of those which most residents could truly afford. Why doesn’t the council just get on with developing the Cattle Market - where you could get considerably more homes on a site it owns rather than allowing the developer here to dangle the carrot of 50 Affordable Homes in return for 100 UNaffordable homes.4. DensityDue to its excessive bulk, scale, height and massing, the development would fail to meet the requirements as set out in the Eden Quarter Development Brief SPD which remains a material consideration for ALL planning applications It should be noted that many during the consultation process considered this Supplementary Planning Document to be more than generous in it's height guidance so it is unacceptable for these constraints to now be ignored.5. SustainabilityTheir claim that the proposal is the most sustainable option is disingenuous when they plan to demolish a perfectly good office and multi storey car park only to rebuild them both with buildings with exactly the same functions. These buildings could be retained and refurbished. We can and should Recycle Buildings- not just bags! We should be upgrading existing buildings for extended use as a more carbon efficient alternative to demolition and new build whenever there is a viable choice. The greenest building is the one already built - they should not pretend otherwise.While the project may meet some sustainability requirements, small landscape adjustments and creating a slightly better river bank will not be enough to offset the damage created by demolishing an existing concrete building to the ground.6. Parking, Transport, Infrastructure and ServicesThe submission largely underestimates the need for and impact on parking, transport, infrastructure and local services. This is already a busy and congested island and the additional office cars and residential drop off will exacerbate the traffic congestion- which incidentally will make the so called Hogsmill Park even more unpleasant.7. Ineffective public consultationThe submission lists who and how much consultation was carried out but belittles voluntary community involvement and work took place during the consultation. Despite the applicant’s protestations regarding a single site, the overwhelming response from the community is inaccessibility of information and clear answers from developers. Some issues listed below:The period between the two consultations was too close for them to have considered feedback and make any meaningful adjustment to plans. (The first started on 29th June, the second on 3rd August, barely 4 working weeks between them.) This was just paying lip service to the process. The consultations were pointless and people who reserved their comments for the final exhibition were very disappointed with the lack of progress. This is the real reason why most reserved their opinions in the first one and opposed the proposals in the second consultation.In terms of usability, the exhibition website designed for the consultation was very poor. The image carousel did not work or was too slow on some handheld devices. The comments page did not work on some phones. Most downloaded PDF version in order to “view” the site but probably did not try to comment via email. People did not spend more than 2 minutes and 55 seconds (according to the Applicant’s report) because there was really not much to see.Both consultations lacked verified key views. In particular, the absence of tall buildings angle was notable in the limited number of visuals provided. This was demonstrably misleading as it gave no clarity of how these buildings will be seen in context. The proposals dwarf the scale and massing of Royal Exchange and Eden Walk.There were no hard copies for anyone who was not able to view and/or download materials on line.There were no webinar or Zoom-type arrangements for residents to “meet the Architect/Developer”. The text-based “chat” facility was useful but this should not have been the only means for Q&As. It is not something that all residents would use comfortably and showed a lack of awareness of the needs of different demographic groups in the community. The developers do not seem to have made any real effort to involve the community but rather have seen it just as a hurdle to overcome at the last minute.Covid has been used as an excuse. The applicant did not display their plans anywhere in the town. Expecting everyone to be able to read small architectural visuals or on the same digital footing in terms of accessing the online presentation fully was frustrating for some.Residents wanted to find out more about what the “Corporate Campus” would look like and explore the issues around the permeability to the town centre and from neighbouring residential areas. None of these could be explored in their image carousel. A large 3D model or printouts could have improved the legibility of the plans.8. Public RealmIn the published Eden Quarter Development Brief the Council promised us a public square in front of the United Reformed Church and Old Post Office Building. This was meant to be a new public space to balance the market place and be an area to meet and enjoy the heritage assets whilst shopping. What happened to that promise? What is created in the drawings is a space purely for the occupiers of the building . The curve of the building denotes the movement of the street it does not create a space.A stepped entry to the building is hardly a public square by any leap of the imagination.
The view of the Old Post Office and United Reformed Church facades are obscured from entry points to the “square” by the corners of the building. The developer is desperately trying to persuade us that the works to the Hogsmill River is for the public benefit, but this IS already PUBLIC LAND. It is clearly being purloined into the grounds of the 22 storey tower to add value to their asset and provide views for the residents. The tower is damaging and harming the value of the towns Heritage Assets, - protected views of listed buildings and effectively appropriating publicly-owned land – to add value to their own. To add insult to injury, the main terrace overlooking the Hogsmill will be private.
Clearly the public are not welcome in the ‘Woodland Walk’ in the centre of the development. There is no way to see a way out through the space and it offers no short cut. The entrance by the tower will be gated and is very narrow and at the other end there is a service yard- hardly somewhere pedestrians will want to walk through or to. It is obvious, and by design, that the public is not meant to come into this space, gate or no gate.
The Woodland Walk is the same shape and size as the Apple Market but with 3 huge buildings and a 22 storey tower the space will see practically NO sun at any time of year. The developer shows pretty, sundrenched perspectives but their own daylight study shows this is far from the truth. Even in the height of summer this area will be in perpetual shade apart from a tiny bit at the entrance to the office for an hour or so ….It doesn’t sound very attractive.9. Kingston ‘Arc’ QuestionIf the Eden Campus Towers are approved this would create a very dangerous precedent which will be used by developers for ALL new sites surrounding Kingston’s Historic Centre. We have already seen the developers of Surrey County Hall point to Eden Campus as justification for proposing two 17 storey towers as part of development “Arc” round Kingston. This is unacceptable, there is only meant to be ONE tower that marks the southern entry into Kingston, the one at TOPO (Royal Exchange). Eden Campus developers seek to justify their tower on the basis that there are tall buildings next door and so it goes on!
To our knowledge Kingston Planning guides and consultations have NEVER envisaged clusters of towers. How can the council ignore its own planning guides which were the subject of extensive public consultation? To allow this would be a dereliction of duty on the part of our elected Councillors.
We feel very strongly that this dangerous precedent MUST NOT be allowed to go ahead especially as there has been NO public consultation to justify ANY deviations from the current Development Plan including the Eden Quarter Development Brief which would not permit any of these proposals.
Introduction
Eden Campus is the 3rd major development to seek Planning Approval in the ‘Eden Quarter’ after Eden Walk and Royal Exchange (TOPO, The Old Post Office)Whereas Eden Walk and the Royal Exchange developments largely comply with the prevailing Planning Guide, the Eden Quarter Development Brief Supplementary Planning Document 2015 -the ‘EQDB’ - the proposals for Eden Campus on the other hand, do not.Proposals for the same site were resoundingly rejected on Appeal in late 2019 and these new proposals are worse in their impact.Whilst we reject the proposals as being inappropriate, we are 100% behind Unilever increasing their presence in Kingston.We believe that the proposal to include a large residential component undermines the intent to create a proper ‘campus’ which by its name suggests more space between the buildings. The website www.edencampusviews.co.uk even showed that there were alternatives which could achieve the floor area required for each of the office, residential and car park components in a form that respects the prevailing planning guides that require proposals to:-Limit height to 6-8 storeys to protect numerous heritage assets and their settings
Use modulated roof, façade forms and massing to break up horizontal lines.
Create a proper square on Eden Street, Eden SquareIn spite of numerous public objections made at pre-planning consultation the scheme submitted for Planning has not been amended at all. It disregards the requirements set out in the EQDB AND the clear findings of the Planning Inspectorate on the previous rejected scheme.This document identifies where the proposals fall foul of various planning guides and the irreparable harm and dangerous precedent it would create if it is approved.
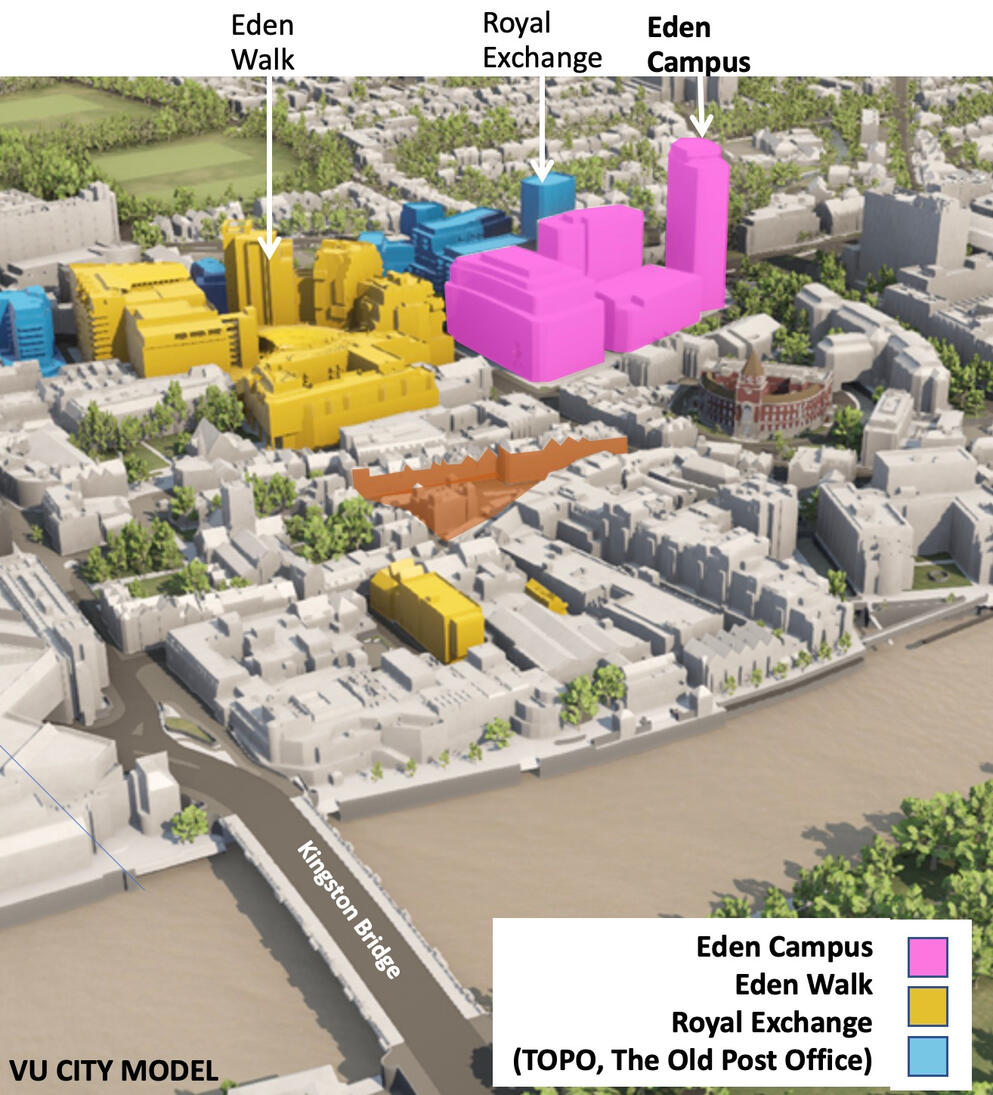
Outline planning context-The Eden Quarter Development Brief Supplementary Planning Document (‘EQDB’ ) is the Current controlling guide for development at Eden Campus, Royal Exchange ( TOPO) and Eden Walk. These are the key points:-- It is stated to be a material consideration for future planning applications
- Heights generally range from 1 to 8 storeys to reflect the generally low rise nature of the town centre, significant heritage assets, viewing corridors, building typology and enclosure of spaces
- In (3) specific places more significant height has been proposed due to their lower impact or beneficial impact of establishing a landmark where they could benefit the townscape and improve legibility and wayfinding.
- Modulated and varied roof line required, not build out to maximum permissible height.
- Acknowledgement these new buildings will have a significant impact but maintaining and creating new vistas will help to provide a rich a varied townscape within the Eden Quarter.
- New developments should respond to :-
Create internal view corridors that frame local elements or heritage assets ( or terminate a view in an interesting way); Protect important views; Form a sensitive and attractive backdrop for existing heritage assets; Longer range views and areas of significant open space.
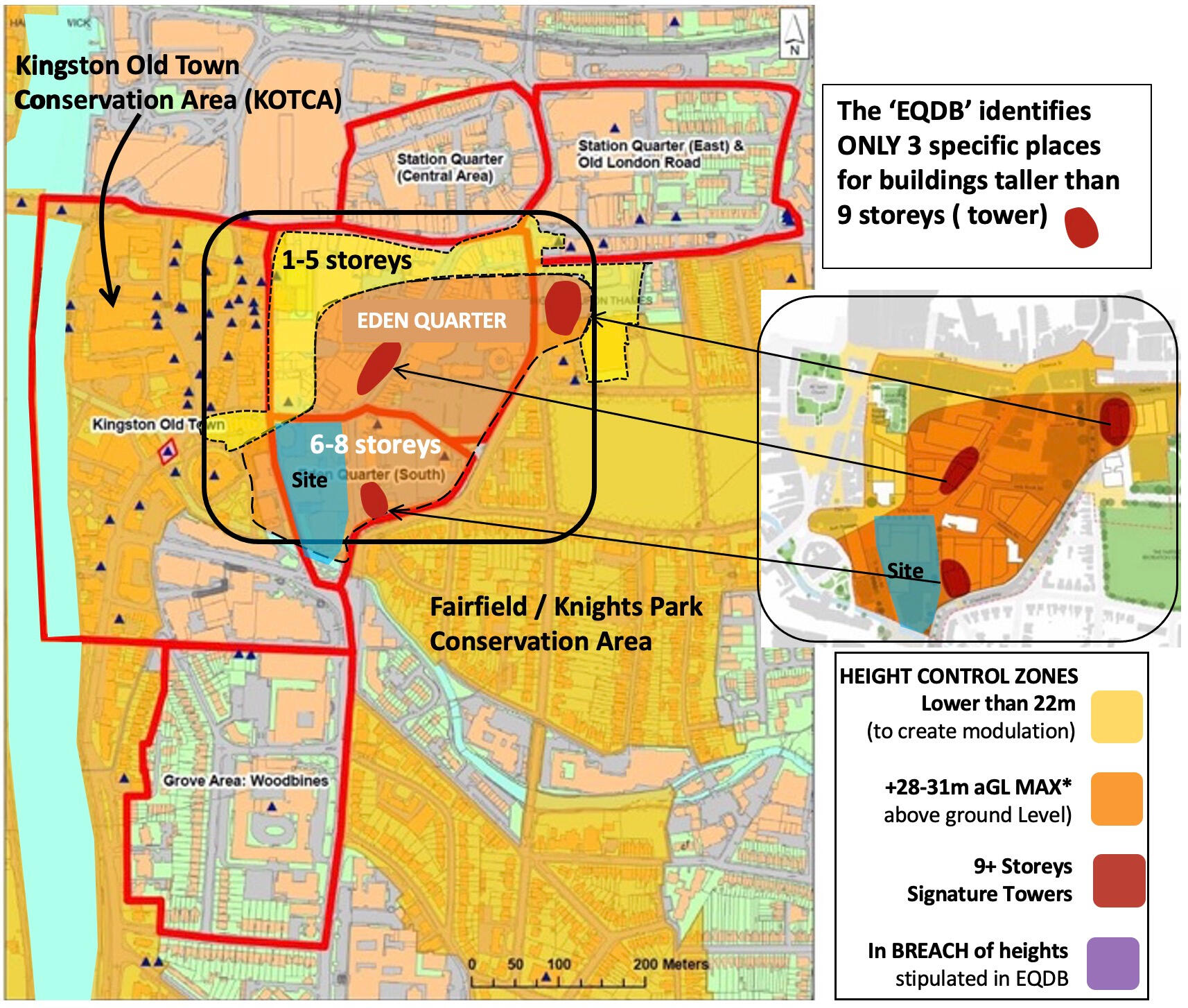
Non-compliance with Planning GuidesEden Walk and Royal Exchange developments largely comply with the spirit of the EQDB with signature towers, modulated building forms and roof lines –EDEN CAMPUS PROPOSALS DO NOT COMPLY WITH PREVAILING PLANNING RULESEQDB stipulates 6-8 storeys as a maximum datum for the orange area shown below with lower forms to create modulation.
For Eden Walk and Royal Exchange, 6-8 has been stretched to 6-11 storeys. This manifests as a datum of 28-31m.
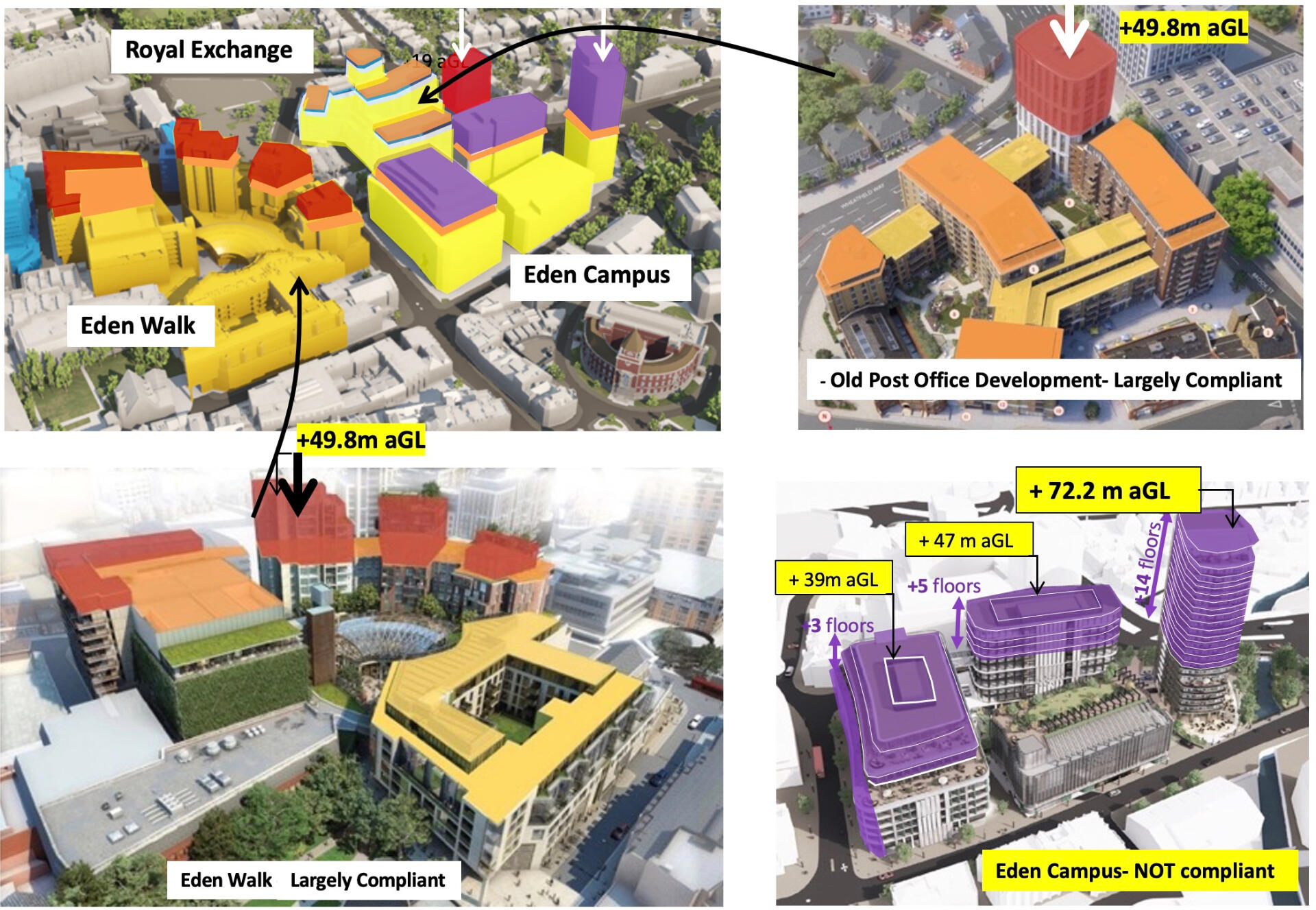
Introduction to Building Components- Office Block on Eden Street
- Office Block on Brook Street
- Residential Tower at East End of site adjacent roundabout
- Multi Storey Car Park on St James Rd3 of the buildings are technically ‘towers’ as defined by the current London Plan, which Kingston Planning Guides are based on.They are each in breach of the ‘EQDB’.The colours represent what is in accordance with planning guides in terms of bulk and massing:-
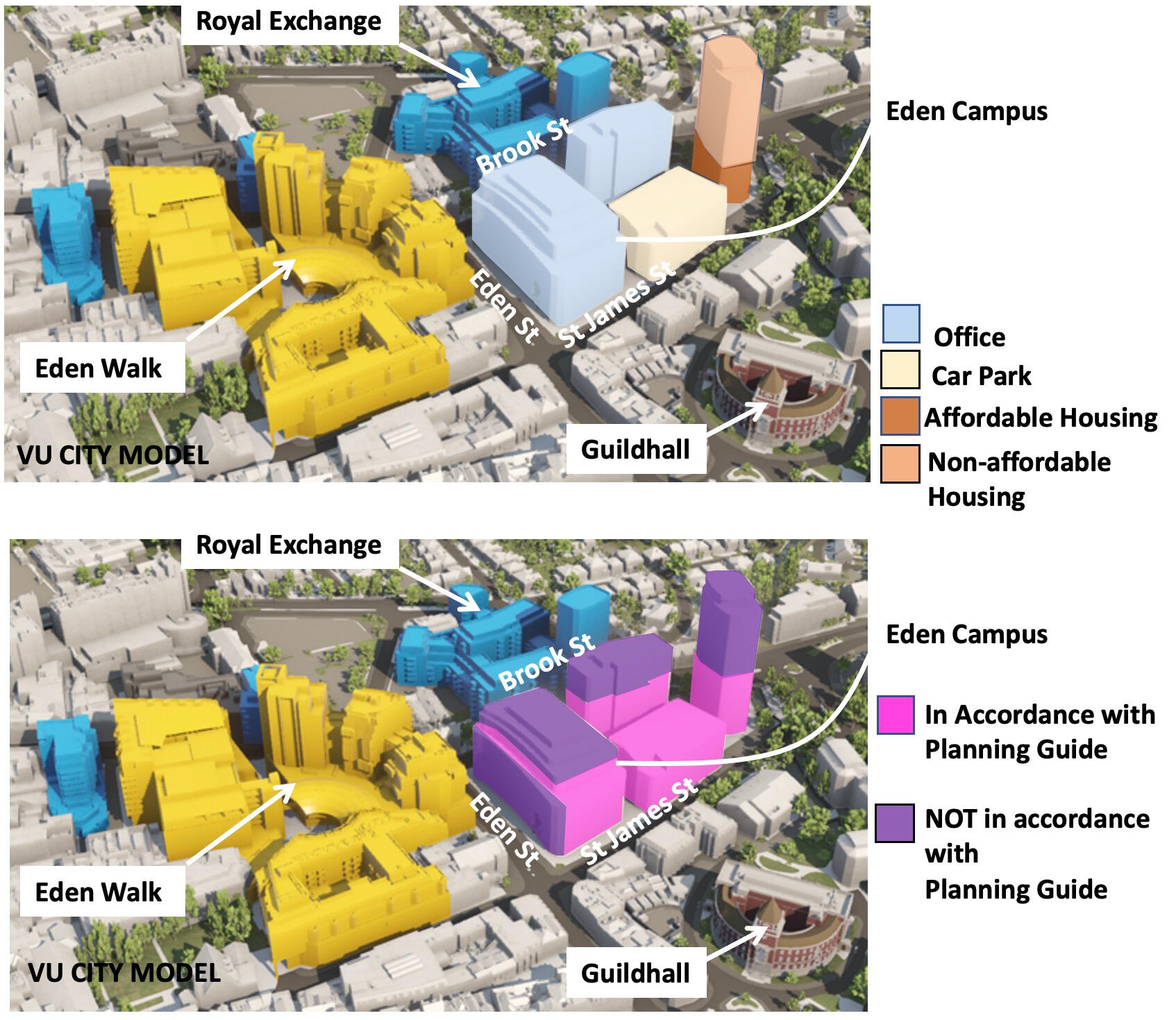
Impact on Kingston’s Heritage asset settings
The main reason the previous scheme was thrown out at appeal last year was the harm it would have caused to the settings of heritage assets. The current scheme is undeniably more intrusive and more harmful.The following are the applicants images and Vu City generated images.
Below: Ancient Market Place
Below: View from Grade II* Kingston Bridge
Below: View from Barge Walk
Below: So significant is the view of the Guildhall from the Home Park side of the River, it was selected to be the cover for RBK Council’s View Study Report 2018!!
Below: Grade II listed Guildhall